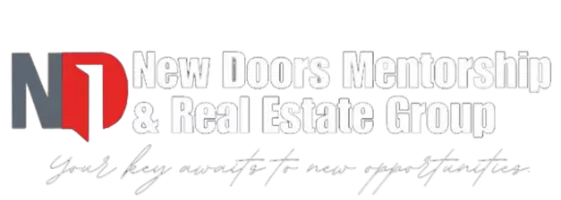6501 Erwin CRES Niagara Falls, ON L2G 4Z9

UPDATED:
Key Details
Property Type Single Family Home
Sub Type Detached
Listing Status Active
Purchase Type For Sale
Approx. Sqft 1100-1500
Subdivision 216 - Dorchester
MLS Listing ID X12467815
Style Bungalow
Bedrooms 5
Annual Tax Amount $3,987
Tax Year 2025
Property Sub-Type Detached
Property Description
Location
Province ON
County Niagara
Community 216 - Dorchester
Area Niagara
Zoning R1C
Rooms
Basement Finished with Walk-Out, Separate Entrance
Kitchen 2
Interior
Interior Features Auto Garage Door Remote, Central Vacuum, In-Law Suite, Water Heater Owned
Cooling Central Air
Inclusions Fridge, stove , dishwasher , washer, dryer
Exterior
Parking Features Detached
Garage Spaces 3.0
Pool None
Roof Type Asphalt Shingle
Total Parking Spaces 7
Building
Foundation Block

"My job is to find and attract mastery-based agents to the office, protect the culture, and make sure everyone is happy! "




